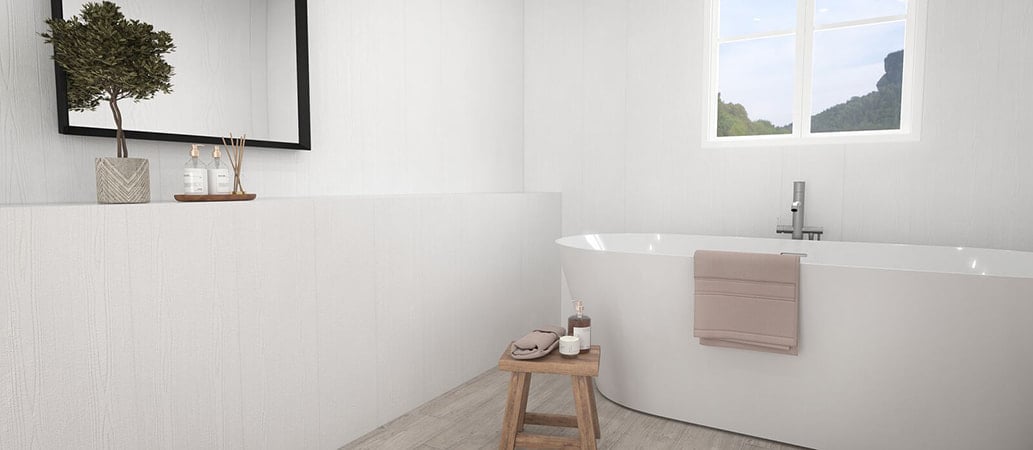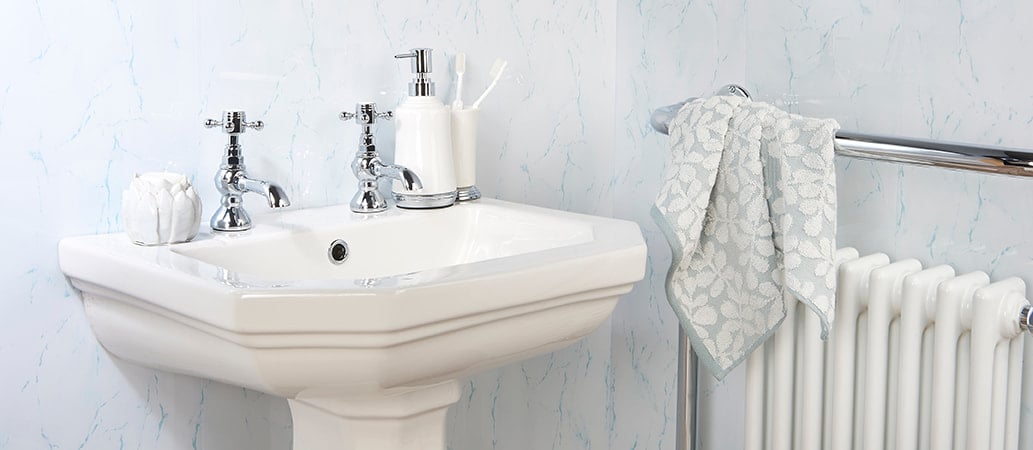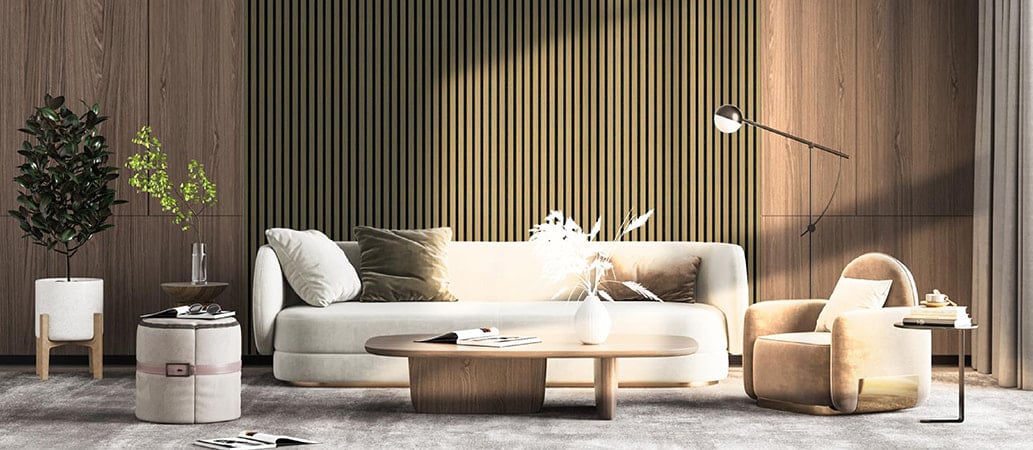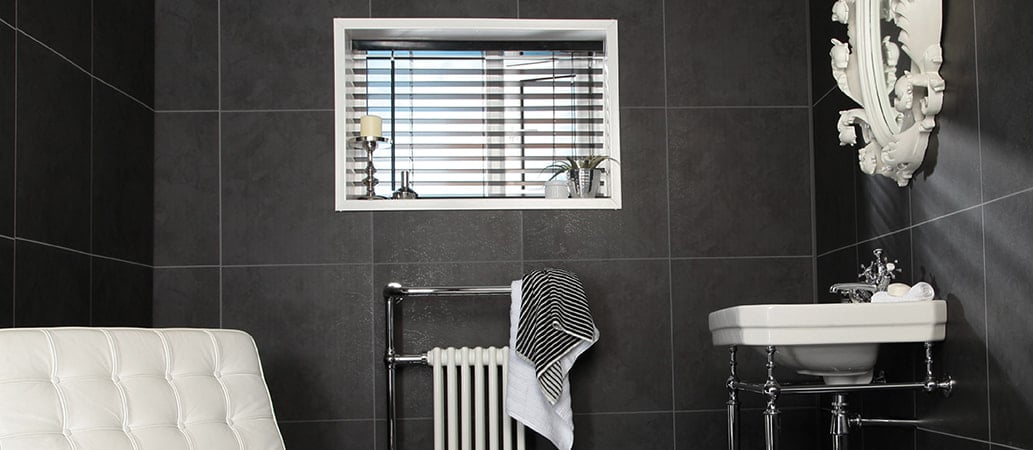What is the difference between a wet room and a walk in shower?
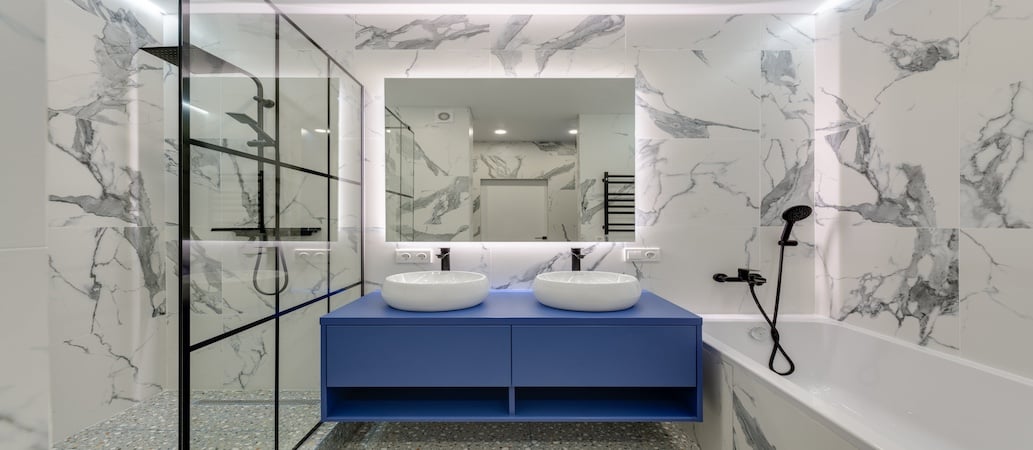
The difference between a wet room and a walk-in shower is that a true wet room is an entirely open plan - although a shower screen can be used - with water flowing directly away through a drain in the floor, whereas a walk-in shower has a low-level shower tray and usually features two or three shower screens.
This essential guide to wet rooms and walk-in showers will provide you with more detail about both, the pros and cons of each, and what you will need to create your own dream wet room or walk-in shower.
What is a Wet Room?
A wet room is designed to be completely open plan, with the shower floor being flush to the rest of the bathroom floor. Within the shower area, the floor has a slight gradient to allow water to flow in the direction of the drain.
Although open plan, many homeowners choose to install a glass shower panel. This helps to protect items such as towels and toilet rolls, without spoiling the open plan aesthetic.
What Do You Need for a Wet Room?
If you’re thinking about installing a wet room, there are a few things you should consider before going ahead. Firstly, the size of your bathroom. Wet rooms are suited to a variety of different sized and shaped rooms. If you can comfortably fit a shower, toilet, and basin, you can create a wet room. They are particularly suited to smaller areas, as their open-plan structure creates a sense of space.
Secondly, with a wet room, the shower is open to the rest of the bathroom which means you must create a completely watertight environment. This can be achieved by tanking the entire space, including floors and walls. On top of this, you need to install a waterproof wall covering. Our bathroom wall panels are the perfect partner to any wet room. Available in myriad designs, they are 100% waterproof, easy to install and even easier to clean. You should also opt for floor tiles that have a non-slip finish to prevent potential accidents.
Thirdly, drainage. Installing a drainage system which can handle high volumes of water efficiently is essential. Although this can be undertaken by an experienced DIYer, we would recommend seeking the advice of a professional, to ensure the correct drainage is fitted.
Next, shower panels. Although open plan, many people choose to install a glass shower panel on one side of the shower area. This helps to protect those items you wish to keep dry, such as towels and toilet rolls, whilst keeping an open, accessible bathroom. If you do opt for a shower panel, we would recommend choosing an 8mm thick toughened glass screen, which will be both safe and durable.
Lastly, underfloor heating. Installing underfloor heating will not only keep you warm but it will also help to dry your floor more quickly.
Advantages and Disadvantages of Wet Rooms
There are both advantages and disadvantages to wet rooms. Whilst this list is not exhaustive, it will hopefully provide you with a better idea of whether a wet room will suit your life and your home.
Advantages
Easy access – wet rooms are extremely easy to access, making them ideal for people with mobility difficulties.
Luxurious – wet rooms offer a contemporary and stylish option for your home.
Easy to clean – with its clean lines, a wet room is simple to maintain.
Create space – a wet room helps to create the illusion of space with its open-plan design, making it perfect for smaller bathrooms.
Disadvantages
Installation – the installation of a wet room is more complex than fitting a standard bathroom suite. Because of this, it is recommended that you employ the services of a professional, which can be both expensive and time-consuming.
Usually more expensive – a wet room can be a more expensive option, due to installation and material costs.
Potential drainage and excess moisture issues – with an ‘open’ shower, there is potential for drainage issues and the development of excess moisture, both of which can lead to long-term damage, mould, and an unhygienic bathroom. This is why suitable drainage and ventilation solutions must be fitted.
What is a Walk-in Shower?
A walk-in shower is exactly that – a shower you can walk straight into rather than having to step up into. The shower tray used for a walk-in shower is called a low-profile shower tray. These are usually 25mm or less, whereas standard shower trays are 35mm or more, making it a lot easier to get in and out of the shower.
Walk-in showers are usually open to the bathroom on at least one side, with panels being used on one or more sides of the shower. However, they can be installed in many configurations, from just one glass panel to a three-sided walk-in shower.
What Do You Need for a Walk-in Shower?
As with a wet room, there are a number of factors you need to consider before installing a walk-in shower. Firstly, space. A walk-in shower can be installed in most sized and shaped rooms. As long as you have room for a shower, toilet, and basin, you have space for a walk-in shower. However, unlike a wet room, a walk-in shower utilises a shower tray so you should ensure there is room for your tray without it impeding any other piece of bathroom furniture.
Secondly, drainage. As mentioned above, a walk-in shower has a shower tray. This means that all water is contained within this tray and drains via the shower waste. Although not as complex as the drainage system of a wet room, you still need to ensure your drainage system is the most appropriate for your new shower, making sure you have a waterproof shower wall panel will help with this.
Thirdly, waterproof tiles or panelling. Although you do not have to waterproof the entire room, as with a wet room, it is advisable to choose waterproof tiles or panelling for use in and around your walk in shower. Not only will this make it easier to clean, but it will also help to reduce condensation and create a more hygienic environment. Again, bathroom wall panels are a practical and stylish alternative to traditional ceramic tiles.
Lastly, panels. As mentioned above, walk in showers lend themselves to a variety of configurations with regards to panels. From a single panel to three panels, you can choose the formation which best suits your needs and the design of your bathroom.
Advantages and Disadvantages of Walk-in Showers
Advantages
Stylish – a walk in shower can create an eye-catching centre piece to your bathroom.
Accessibility – with their low profile trays, walk in showers are more accessible than a standard shower, making them ideal for people with mobility difficulties.
Versatility – walk in showers are extremely versatile in terms of design. Shower panels can be used in a variety of different configurations, allowing you to fit your new walk in shower into the design and shape of your existing bathroom.
Low maintenance – With minimal panels and walls, walk in showers are simple to clean and maintain. The addition of bathroom wall panels also reduces the risk of mould and limescale, so a simple wipe with a clean damp cloth is all you need to keep your new walk in shower looking like new.
Disadvantages
Slip risk – Walk in showers can be slippery when wet, but this is true of all showers.
Temperature – Unlike a fully enclosed shower, walk in showers will be open to the bathroom on at least one side. This means that warm air from the shower will escape into the room and likewise, if you have a particular cool bathroom, colder air will be able to seep into the shower area.
Which is Cheaper?
As with all building projects or refurbishments, the cost of either a walk in shower or wet room will depend on the materials you buy and the trades people you use.
However, a wet room does require more effort to create in terms of waterproofing, sloping floors, underfloor drainage, etc and you will most likely need to employ the services of a professional. A walk in shower is slightly simpler to install, having a shower tray and a conventional drainage solution.
Overall, a wet room is most likely to cost you more than a walk in shower, but with each having their own pros and cons it is more important to choose the shower solution that best suits you and your lifestyle.
For further information on bathroom renovations, call our expert team today on 0800 22 77 77 for a no obligation chat.

