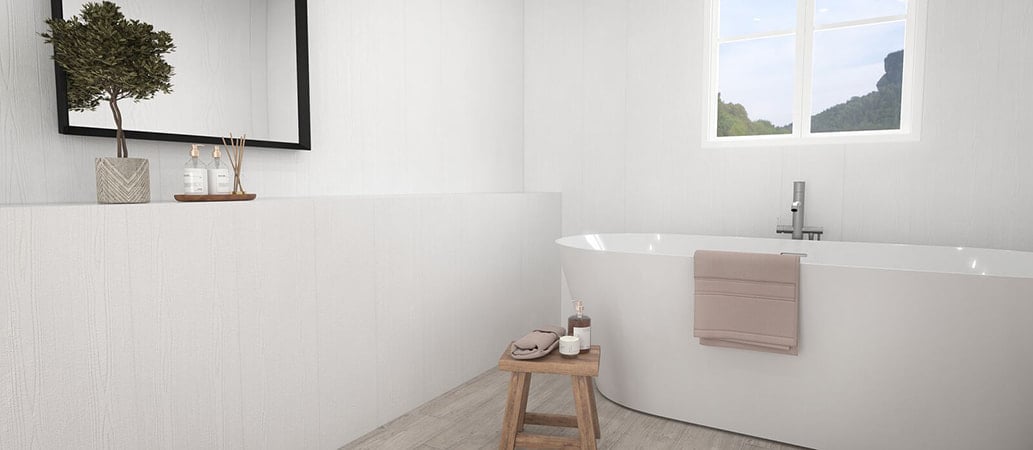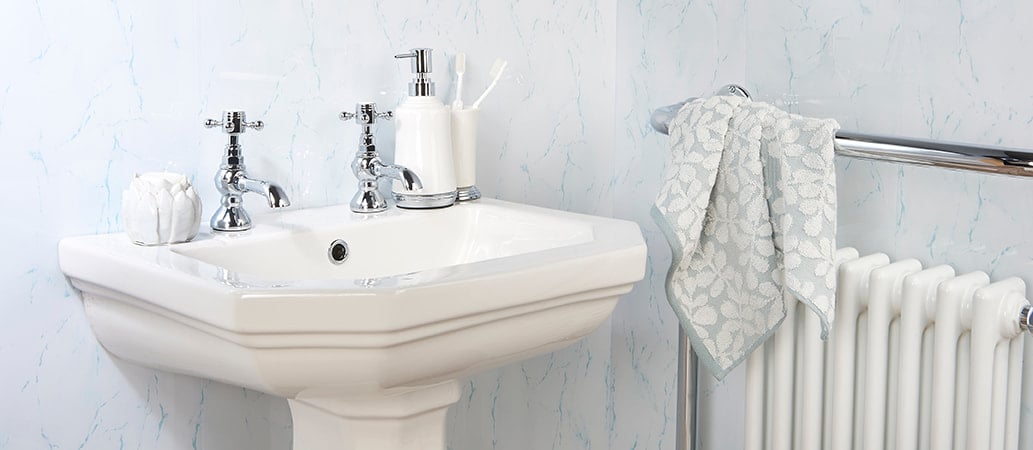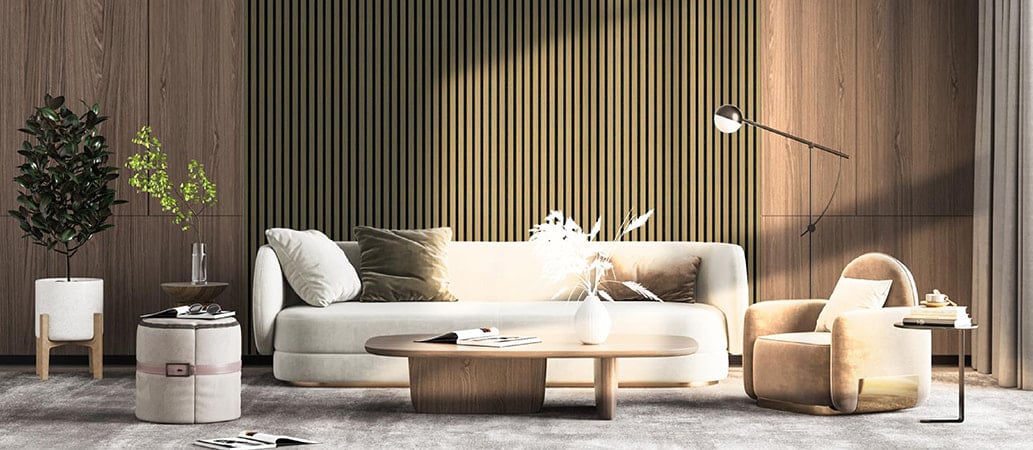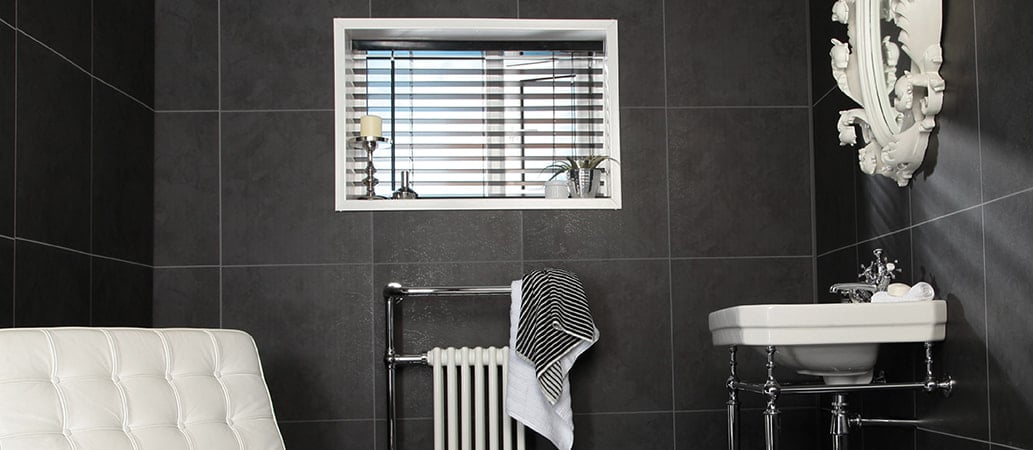How to Design a Bathroom
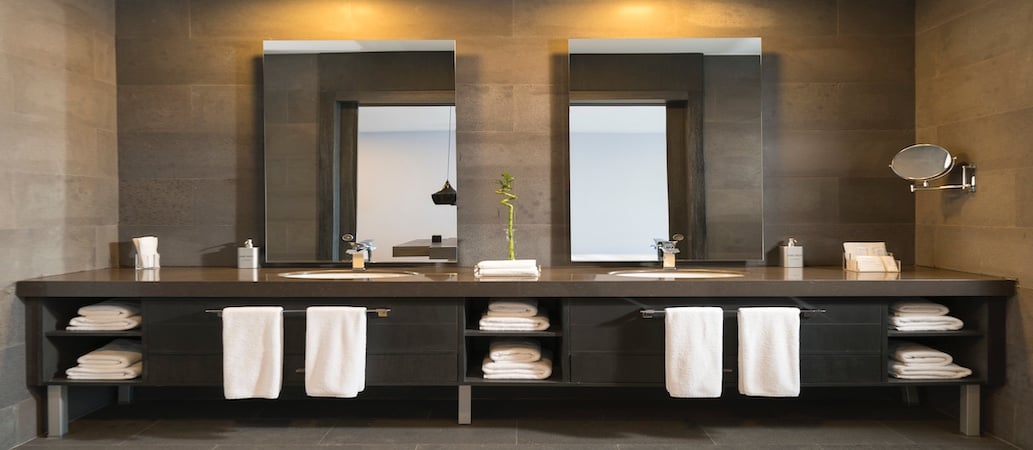
Designing a bathroom can be a daunting prospect and with so many different elements to consider it can be hard to know where to start. As with any renovation, it all starts with extensive research and meticulous planning.
Starting points
Assess your budget
Most of us will not have a limitless budget when it comes to renovating our bathroom. However, a smaller budget does not mean you should curb your imagination – it is all about making your budget work for you. Having this initial budget in mind will help when it comes to choosing bathroom furniture and associated products.
Measure your space
This is the most important step in the design of your new bathroom. You need to measure your bathroom walls and floors accurately - so maybe take the time to measure twice to ensure your measurements are correct! You should take into account any doors, windows, alcoves, sloping ceilings, radiators, and any other design feature which can not be moved or removed. Make a note of all these measurements and keep them safe for when you come to plan the layout of your new bathroom.
Decide what you want vs what you need
When it comes to designing your bathroom there will be certain elements that you just can’t do without, for example, a toilet and either a bath or a shower. To determine what features you need versus what is a ‘nice to have’, you should first analyse how you use your current bathroom – and who uses it.
For example, if it is a family bathroom you may need a shower and a bath, as well as durable, waterproof surfaces. However, if it is a master bathroom or ensuite, you may want to be more opulent and install a walk-in shower. Clarifying how your old bathroom is being used and by whom, will help you decide on those elements which are essential and those which aren’t.
Next steps
Find inspiration
Now you know the size of your bathroom and have determined those elements you need to include you can start looking for design and layout inspiration. You may already know the design you want, but if you’re unsure social media and the Internet, as well as interior design magazine, are a useful place to start.
It is a good idea to consider what atmosphere you wish to create with your new bathroom. Will it be a haven of calm? If so, cooling tones and soft textures together with curved lines should be on your mood board. However, if you want your new bathroom to be an uplifting, energising room, then brighter colours and decorative accessories may be in order.
The size of your room may also have an impact on its design. If you have a larger space, you can afford to be more dramatic, maybe adding a free-standing bath or a comfy chair. If your bathroom is smaller, you will need to be cleverer with your design, for example incorporating floating sinks to create a sense of greater space, or the use of alcoves for storage.
Decide your products
Once you have your measurements and inspiration, you can start considering what products you need and want in your new bathroom. For example, do you need a separate bath and shower, or would a combined shower and bath be better suited? Do you have room for a vanity unit or other forms of storage? Would your bathroom benefit from removing the bath altogether and installing a larger, walk-in shower?
Once you have decided on which products you want in your bathroom, you can move on to designing its new layout.
Design your layout
This is a key step in the design of your new bathroom. There are many online design tools that you can use, including realistic 3D plans. Another way is to take a piece of graph paper and draw your bathroom to scale, using the measurements you took earlier. Again, remember to include all elements such as windows, doors, alcoves, sloping ceilings, radiators, etc.
By now you will probably know what elements you want to include in your bathroom, for example a toilet, a separate bath and shower, or a combined bath and shower. To help design your layout further, cut out ‘to scale’ shapes of all these elements – the measurements of your chosen products should be listed on their respective websites – and lay them on your bathroom plan. This will allow you to move your bathroom furniture around the room to find the best layout for you.
The first thing you should consider is the position of your toilet. This is usually dictated by your soil pipe and in most cases, it will be easier to install your toilet where the soil pipe exits the room, rather than moving it. Although you may not want to move your existing soil pipe, it is worth looking at the condition of your current pipe to assess if it needs replacing. Once you have positioned your toilet, you can then start placing the other elements of your bathroom.
Remember, it is much easier to change a bathroom design on paper or using an online tool, rather than guessing where elements should be placed. This process also allows you to try multiple layouts to find the best one for your and your bathroom.
What else should you consider?
Bathroom lighting
Lighting can transform your bathroom. Smart lighting can make small bathrooms look larger, and large rooms appear more intimate. Downlights are the most popular form of lighting in a bathroom, and whilst effective they can be a bit harsh. But by adding a dimmer switch you can add layers of lighting, which will allow you to create a bright, fresh atmosphere or a soft, calming ambience. Strategically placed lights in alcoves, in the shower or around a bath will also help to generate a more relaxing setting.
It is important to consider lighting in the initial planning phase of your design. This will ensure that all key elements are lit correctly, and all relevant electrical circuits and fixtures and fittings are properly installed.
Bathroom ventilation
Damp bathrooms can not only be harmful to your bathroom furniture but also to your health. This is why correct ventilation is imperative for keeping your bathroom moisture- free and hygienic. A correctly installed window system which can provide natural ventilation is a must, however, this is not always enough. An extractor fan can deliver additional ventilation when it is needed most, such as when the bath or shower are in use.
Walls and flooring
You may think your bathroom design is complete, but have you considered what your walls and floor will look like?
There are many flooring options, from traditional tile to vinyl and laminate flooring. Thinking again about how your bathroom is used and by whom may help you decide. If it is a family bathroom, then durable, warm vinyl would be the ideal choice, whereas an adult only ensuite may benefit from a stylish tile flooring. Also, if you are installing a walk-in shower, you will need a floor covering which is capable of withstanding large amounts of water.
Once you have decided on your flooring, you can choose your wall covering. Again, there are myriad choices available from ceramic tiles to PVC wall panels. Whilst tiles are the traditional choice, wall panels are fast becoming a popular alternative. Our range of wall panels are specifically designed to emulate real materials, from classic marble and traditional tile to contemporary concrete and natural wood. They are 100% waterproof, easy to install and even easier to clean, which makes them ideal for all new bathroom designs.
Storage
It is worth considering storage at the beginning of your bathroom design journey, particularly how much you need and what type of storage you want. This may be dependent on the amount of space you have available. For example, if you are limited on floor space you may need to consider floating storage or an ‘under the sink’ storage unit. Alternatively, you may have a large bathroom which can accommodate a number of free-standing units. Whichever storage solution you choose, it is important to incorporate them into your initial bathroom design.
If you are still unsure of where to start with your new bathroom design, or would like some expert help and advice, call our knowledgeable team today on 0800 22 22 77 for a no obligation chat.

